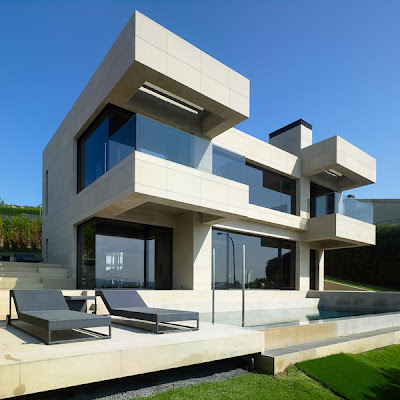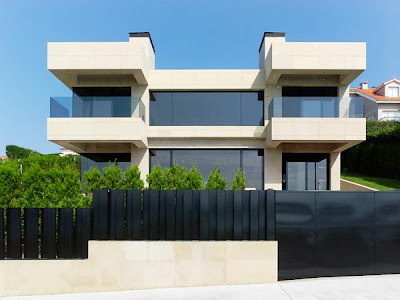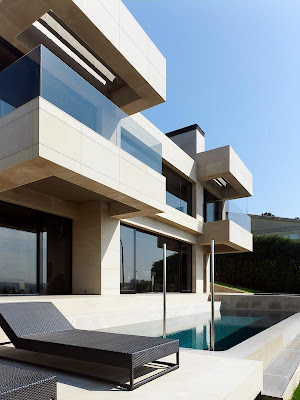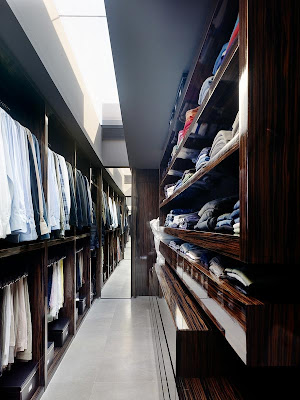Single-Family House in Mera-La Coruña by A-cero
If you read Freshome.com for some time you might be aware that A-cero is a comapany that has lots of projects on our website, and today they sent us another really cool house. In this post A-cero presents one of its first residential projects: a single-family house of 250m2 that tales place in Mera, a coastal village of La Coruña. It is a construction with a simple design based on straight lines and geometrical volumes. These architectural pieces have been created as terraces and corbels in the back façade from where is possible to see the spectaculars views of Atlantic Ocean. Limestone covered the whole building. Furthermore the housing’s façade includes many large windows that give a lot of luminosity and spaciousness sensation. It is a threes-story building (basement, ground and first floor).
The main access is locate din the left side. From this area the visitor is leaded until the lounge and living room. These rooms have a roof with double high and wide windows that look towards the porch and the exterior swimming pool. Kitchen is also communicated with these social rooms. The upper floor includes two bedrooms with terraces, bathrooms and dressing rooms. The garage and utilities rooms are in the basement. Although A-cero designed this project looking for make the most space and light, it is important to stand out that the building work management and interior design were not made by A-cero. – Material sent to us by : Teresa Rodriguez Parrizas










